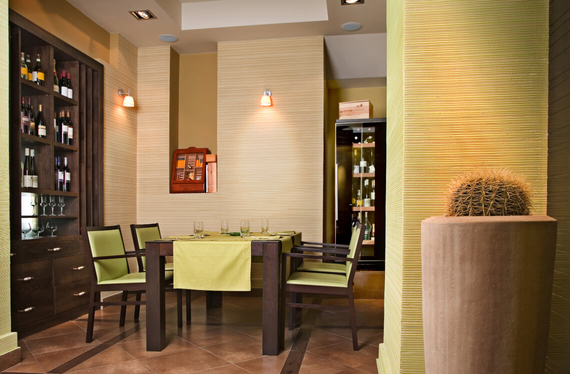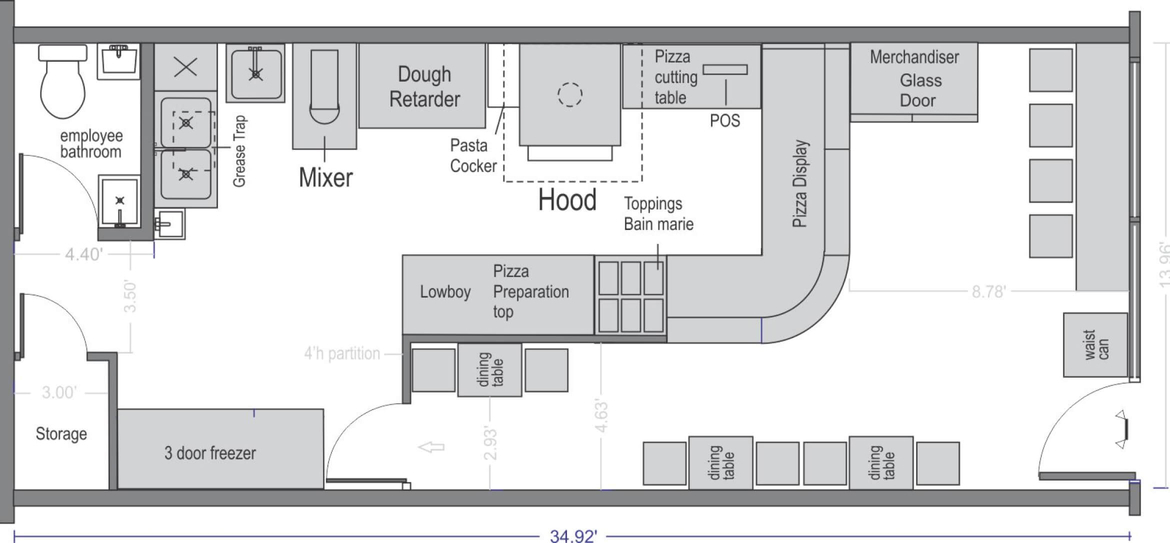
Restaurant Design
Restaurant Design And Development Firm

Design your restaurant
Designers convey restaurant-style vision into reality. We guide you through the design process and develop a plan that aligns with your objectives. Restaurant designers solve problems, save money, and make life easier.
Combine architectural features, space management, and aesthetic appeal. Architectural drawings include a restaurant kitchen configuration with an exhaust and duct system.
Plan restaurant design layout
Floorplan, Ceiling, Walls Concept Design Kitchen Layouts Exterior Restaurant Design Mechanical, Plumbing, & Electrical Drawings Detailed Construction Drawings

Our Clients









Restaurant design firm
Define, design, file local code drawings and documents, hire and manage subcontractors, decorate, build custom cabinets and bars, apply architectural interior elements, and paint murals. Hire an architect to save money and fit your budget needs.
Match interior design style, place identity, and restaurant menu. The commercial kitchen is the heart of the restaurant. Achieve optimum efficiency and save on your equipment.
Design seating area
Increase optimum capacity without losing privacy and welcoming feeling.
Single seating area
Double seating
4 people seating
Combining seating areas
Waiting area
Bar seating area
Inviting design
Comfortable atmosphere
Functional walking pathways
Space is the style
Maximum efficiency
Furniture design
Restaurant restroom design
Create an enjoyable part of restaurant experience. Layout and build restaurant restroom.
Traffic flow optimization
County compliance
Design style
Walls and floor design
Plumbing
Toilets
Vanity tops
Restroom sinks
Restroom faucets
Restroom dividers
Walls and floor design
Mirrors
Lighting fixtures
Entrance and waiting area
Restaurant exterior is the eye into the heart of the experience. Greeting with big enough waiting area ferments an A-class.
Exterior design
Branding graphics
Entrance doors design
Hostess station
Waiting area design
Bar waiting area
Comfortable atmosphere
Functional walking pathways
Maximum efficiency
Furniture design
Layout a bar
Configure commercial bar equipment and floorplan. Increase bar sales with functional design.
Effortless bartender movement
Functional bar design
Bar equipment and tools
POS and wiring
Wood cabinet designer
Metal specialists
Custom countertops
Custom bar designs
Furniture builders
Decoration design
Lighting fixtures
New & remodeling