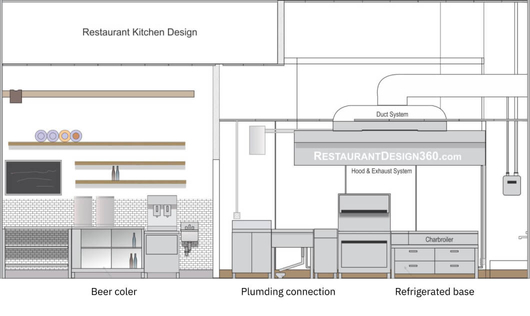
Restaurant Kitchen Design
Design Any Type Of Restaurant Kitchen. Layouts. Permits & Construction

Design restaurant kitchen layout
The layout entirely depends on the site configuration and your restaurant menu. The hood exhaust system is the most expensive part of a commercial kitchen. The building department requires a full facility floorplan with mechanical drawings and kitchen schedule.
The site survey with a restauranteur interview establishes the type, size, and brand of kitchen equipment. Followed by architectural drawings and filing.
Choose the right equipment
Fit your budget and save on your restaurant equipment with the detailed kitchen schedule. Cooking equipment requires a type 1 ventilation system. Certificate of occupancy regulations varies from a bakery, pizza, and full dining restaurants. Gas and electrical equipment compliance requires different approaches.
We help you navigate through each step in designing your restaurant kitchen.
360
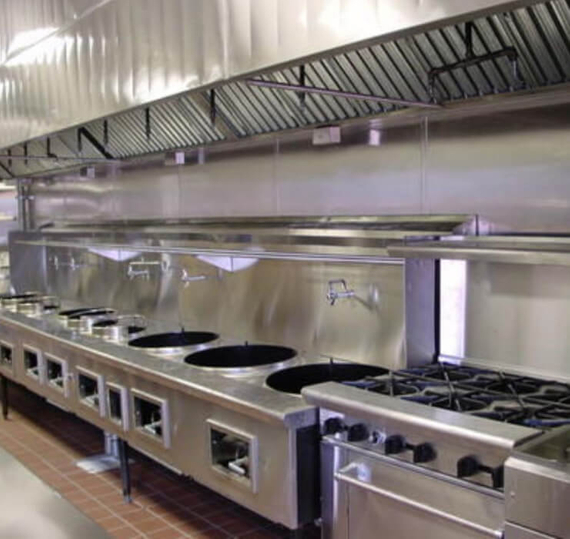
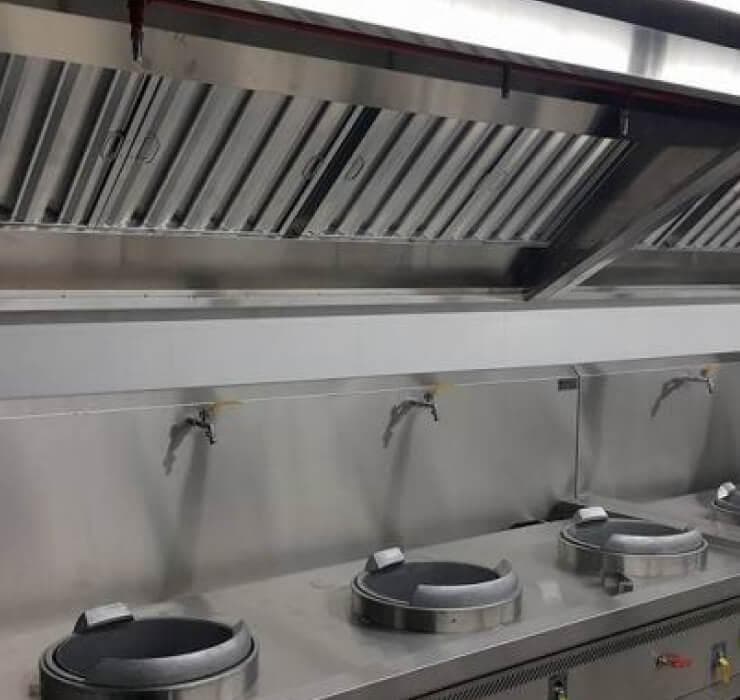
Commercial Kitchen Hood & Duck Exhaust System

Commercial Kitchen Hood

Upblast Fan

Duckwork

Make-up Air

Heater
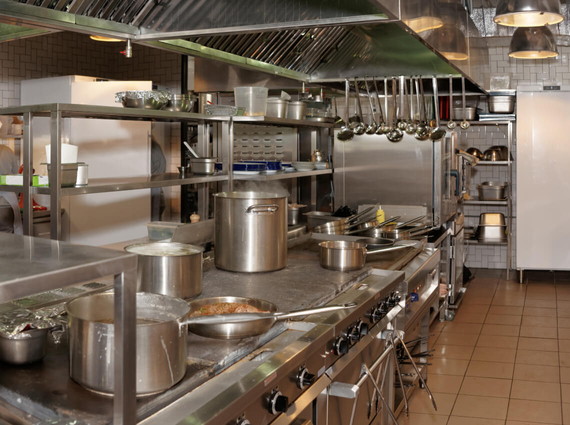
Build your restaurant kitchen
Hire and manage the team of highly skilled fabricators, plumbers, electricians, floor, wall, ceiling subcontractors, carpenters, and equipment installers. Licensed architectural, engineering, and general contractor are bonded and insured.
Quality of assurance is performed at each step of construction. Restaurant kitchen contractors build and install in compliance with a local building code. Full-service restaurant ideally takes 40% of total restaurant including service area and storage with a minimum of 35%. The take-out commercial kitchen is 80% of total square footage.
Save on kitchen hood
Designed and fabricated to fit your restaurant kitchen layout and budget. Stainless steel type 1 smoke and heat ventilation hood built with grease filters, duct, fan, make-up air, heater fire suppression, and sprinkler system. Pizza and bakery ovens do not require an extra fire protection system with the exhaust system. Dishwasher and appliances that produce heat and moist do not require exhaust.
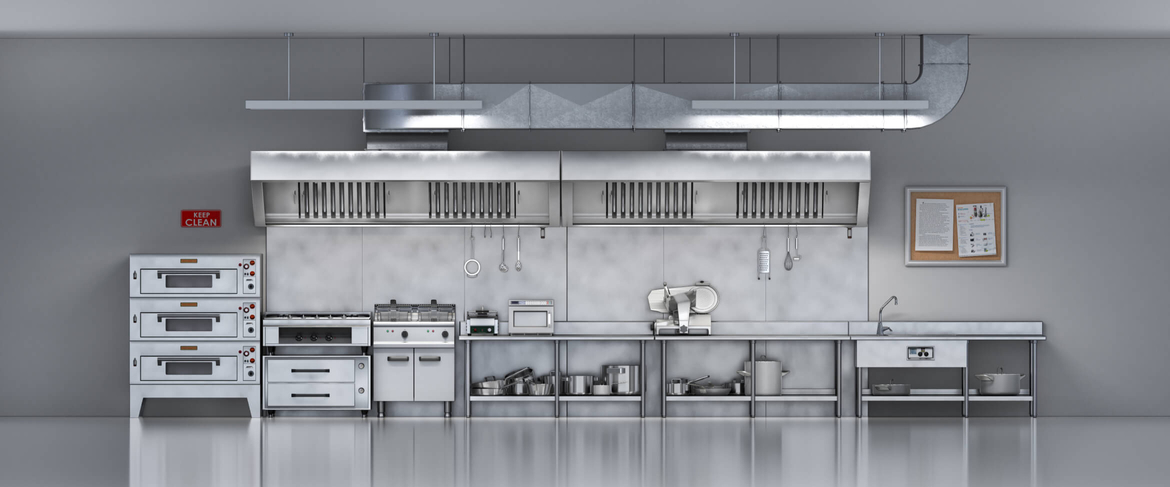
Restaurant cooking equipment layout
Select the right equipment and save today. Designing a layout establishes equipment’s brand, size, and type.
Restaurant ranges
Grills & Griddles
Restaurant fryers
Restaurant grills
Steam cooking equipment
Countertop ranges
Convection oven
Stock pot ranges
Pasta cookers
Panini grills
Pizza ovens
Bakery ovens
Commercial boilers
Commercial toasters
Restaurant exhaust hoods
Refrigeration planning
Design kitchen equipment schedule and layout. All equipment brands; sizes and types are required to list in construction documentation.
Reach-in refrigeration
Merchandising refrigeration
Bar refrigeration
Refrigerated display cases
Ice machines
Walk-in refrigerator
Undercounter refrigerators
Worktop refrigerators
Worktop freezers
Commercial chef bases
Holding & warming equipment design
Architecture drawings and documentation include a full list of your kitchen equipment.
Holding and proofing cabinets
Food and soup wells
Heat buffet tables
Heated display case
Restaurant heat lamps
Restaurant steam tables
Cold food tables
Countertop warmer
Restaurant heat lamps
Drawer warmer
Restaurant dishwasher & sinks
Architecture drawings and documentation include a full list of your kitchen equipment.
Holding and proofing cabinets
Restaurant steam tables
Food and soup wells
Cold food tables
Heat buffet tables
Countertop warmer
Heated display case
Strip warmers
Restaurant heat lamps
Drawer warmer
Beverage layout design
Superb quality equipment at cost effective prices.
Beverage dispensers
Soda fountain machine
Coffee cappuccino & espresso
Juice bar equipment
Beer dispenser station
Refrigerated beverage dispenser
Underbar equipment
Wine storage