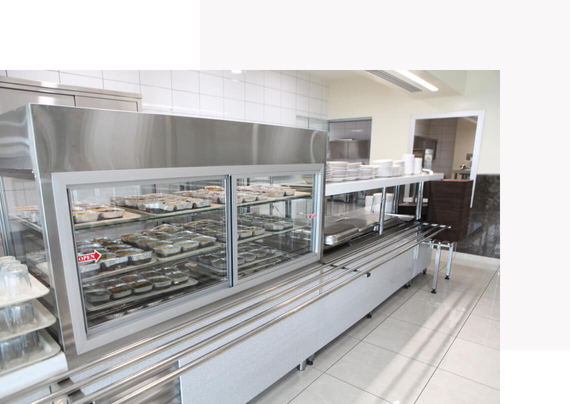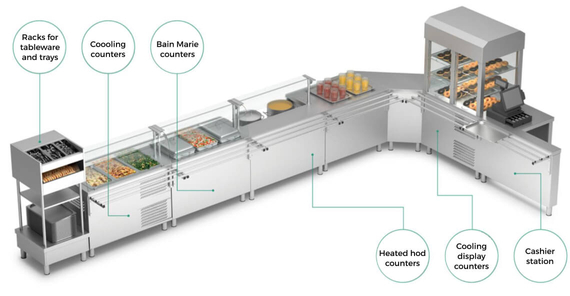
Cafeteria Design
Restaurants, Schools, Offices, And Hospitals

Design a functional cafeteria
Whether new or renovating, the design process begins by defining the scope. From the small cafeterias, a buffet line, a food court to lunchrooms, school, and hospital cafeterias. Efficient layout for kitchen and speed line ensures cost-effective equipment and cafeteria line agility.
Energize your cafeteria seating area with the right furniture, wall design, ceiling, and floors.
Select the right equipment
Extensive cafeteria kitchen and local compliance code know-how save budget. We help you choose what type and brand of equipment you need. Architectural drawings include kitchen equipment layout, cafeteria equipment, mechanical drawings, and all other design documentation.
Construction and setup design documents facilitate effective general contractor hiring.
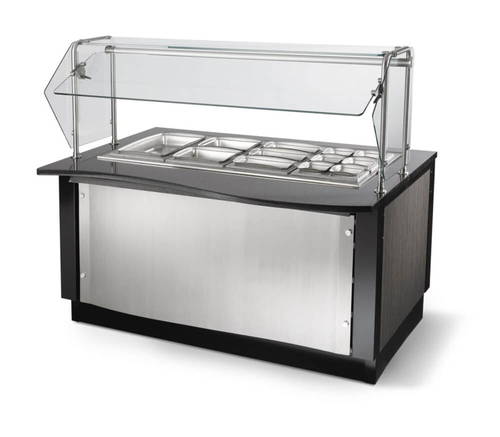
Our Clients







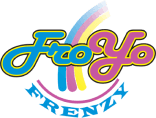
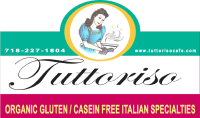
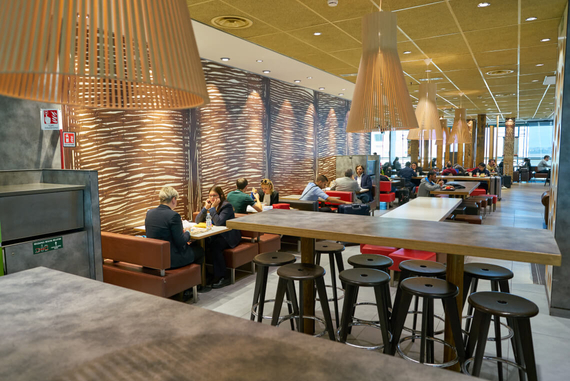
Cafeteria interior design
Build an inviting, recharging atmosphere based on the client’s vision. Interior design layout with construction shop drawings ensures build to specifications result. Style schema includes furniture, decorations, wall graphics, lighting fixtures, custom ceilings, and wall architectural elements and murals.
Starting with the site survey and the interview defines the scope of work. Followed by architectural drawings filed with the building department. We manage vendors and subcontractors at every step.
Types of cafeteria lines
Define, design, document, file, hire, and manage subcontractors.
Electrical steam tables
Coldwell salad bars
Soup and chili bars
Cafeteria flat counters
Pizza hut tops
Condiment stations
School cafeteria lines
Fast food cafeteria lines
Office cafeteria lines
Hospital cafeteria lines
Grand buffet lines
Institutional facility cafeterias
